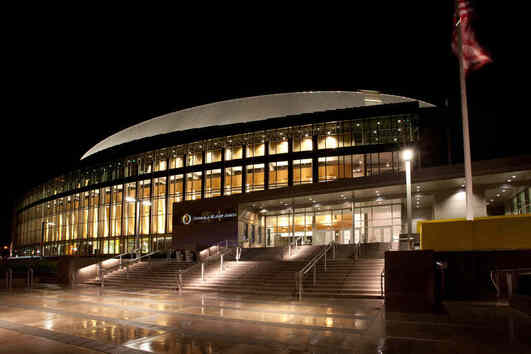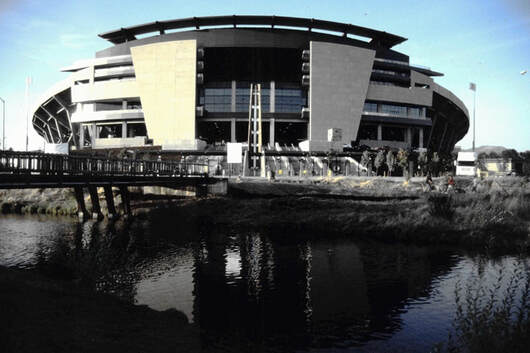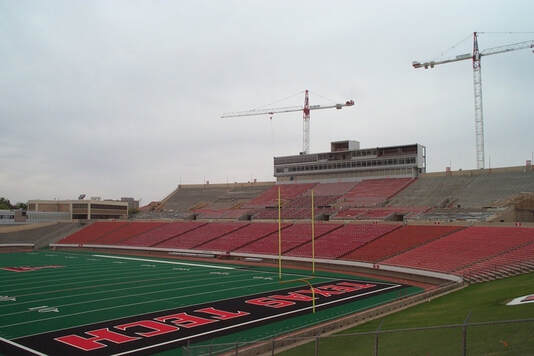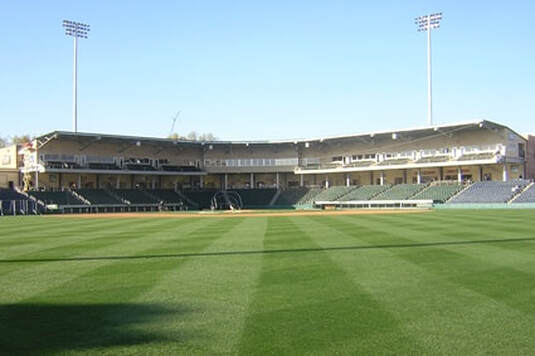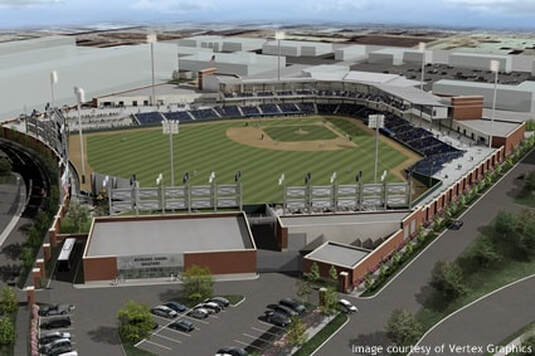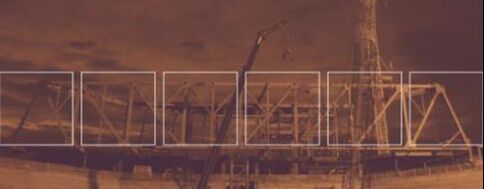|
Matthew Knight Basketball Arena Eugene, Oregon This 12,500-seat basketball arena consists of reinforced concrete framing to the upper concourse level. The roof consists of steel framing with long-span trusses. The project also included a parking garage and a four-story alumni center, both utilizing post-tensioned concrete flat-slabs. |
|
Autzen Stadium
Eugene, Oregon A renovation and expansion of the University of Oregon's football stadium, including additional above-ground bleacher seating and a six-story press box. The seating bowl, club level, and suite level 1 are precast concrete. Suite level 2, the press level, and the camera platform are composite steel. The roof is structural timber which cantilevers out 97 feet over the seating area. The project was designed using precast concrete extensively to allow demolition of the existing stadium and construction of the new stadium between football seasons. |
|
Texas Tech University Jones SBC Stadium
Lubbock, Texas A major stand-alone addition to the existing stadium at the west seating bowl. The project consisted of concrete intermediate and club levels as well as composite steel suites and press levels. The structural drawings were issued in various packages for fast-track construction. |
|
Greenville Baseball Stadium
Greenville, South Carolina A 5,700-seat ballpark that includes a bowl positioned below street level and an extra wide concourse. The design required several retaining walls in order to recess the field. A major feature of the ballpark is a large wall modeled after Fenway Park's "Green Monster". The design of this required wide-flange columns with a tapering section. The field was named "Ballpark of the Year" in 2006 by ballparks.com. |
|
Bowling Green Baseball Stadium
Bowling Green, Kentucky This design for a 4,500-seat ballpark for the Bowling Green Hot Rods included a large canopy over the grandstand section and several buildings. Also featured is the 200-seat Stadium Club behind home plate, a concession area, and a team clubhouse. Construction of these facilities is CMU with joist roofs. The ballpark is essentially a series of rigid frames in one direction with diagonal bracing in the opposing direction. |

